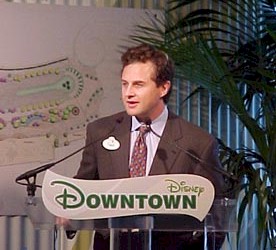Disneyland's Downtown Disney Annouces the First Tenants
Page 2 of 5
The Details
|
Timur Galen, Senior Vice-President and General Manager of Walt Disney Imagineering offered more details and information about the actual look of Downtown Disney. Galen's speech follows:
"Downtown Disney encompasses 20 acres bounded by over 300,000 square feet of retail, dining and entertainment venues. This collection of some of the nation’s most innovative restaurateurs, retailers and entertainers will be placed in a park like setting with architecture designed to reflect the richness and diversity of California’s history and culture. Dedicated to the proposition that life should be fun, Downtown Disney will be the ultimate gathering place and a dynamic urban oasis for resort guests, conventioneers, and of course Orange County residents as well. A place to escape, to indulge, and relax, Downtown Disney will become one of California’s truly great public spaces. A park like center to the resort by day that will transform into a vibrant entertainment district at night.
The Downtown plan is comprised of several districts each with a distinct architecture. Inspired by the early 20th century craftsman architecture of Disney’s Grand Californian Hotel, the eastern most district is anchored by the World of Disney. Along with its sister store in Florida at Walt Disney World our World of Disney will be one of the two largest Disney shopping experiences on the planet. The World of Disney’s rendition of the arts and crafts movement takes its lead from the hotel only more so…more playful, more exuberant and more colorful. And with its highly themed interior it seems to almost burst from the lower floors of the hotel.
La Brea Bakery, a pioneer in Los Angeles’ artisan bakery movement, will bring a café dining experience to the eastern entrance to Downtown Disney with all of the charm, character and whimsy of a gatehouse to the great estate that is the hotel and World of Disney.
Across the way the handcrafted wood timber detailing organic ornamentation, trellises covered in bougainvillea, deep eaves and exposed rafters marks Naples Restorante Pizzeria, an authentic taste of Southern Italy emblematic of the rich heritage of Southern California.
Venturing to the west the architecture of the tapas bar and its district is inspired by the art deco movement best expressed by Westwood Village and Wilshire Boulevard in their hey day. Geometries are crisp, the buildings are powerful, and the colors are saturated. This will be home to the Patina Group’s newest and finest dining concept. In the setting of casual elegance guests will dine indoors and out on balconies overlooking their own wine bar. Encircled by champagne trellis flutes overflowing with flowering vines this circular piazza will be a fantastic blend of architecture and landscape.
On the west side, the art deco district continues where American Multi Cinema will construct a 12 screen state of the art multiplex that celebrates the glittering movie palaces of Hollywood’s golden age. To the north Rainforest Café’s newest offering is one part Frank Lloyd Wright signature architecture of the Hollywood Hills in the teens and twenties, one part Yucatan rainforest, and all parts excitement. A wild place to shop and eat. Rounding the West side anchors ESPN Zone will be magnet for sports enthusiasts and fun-seekers drawn to the ultimate sports dining and entertainment experience.
At the heart of Downtown Disney the buildings surrounding the center plaza are icons invoking music, food and culture of their signature tenants; Ralph Brennan’s Jazz Kitchen from the French Quarter in New Orleans, the House of Blues from the Delta low country, and Y Arriba! Y Arriba!, a hot tempo Latin club. The entertainment and outdoor dining associating with these buildings will spill onto the plaza and will mix with the surrounding landscape. (Speech continued on next page)

